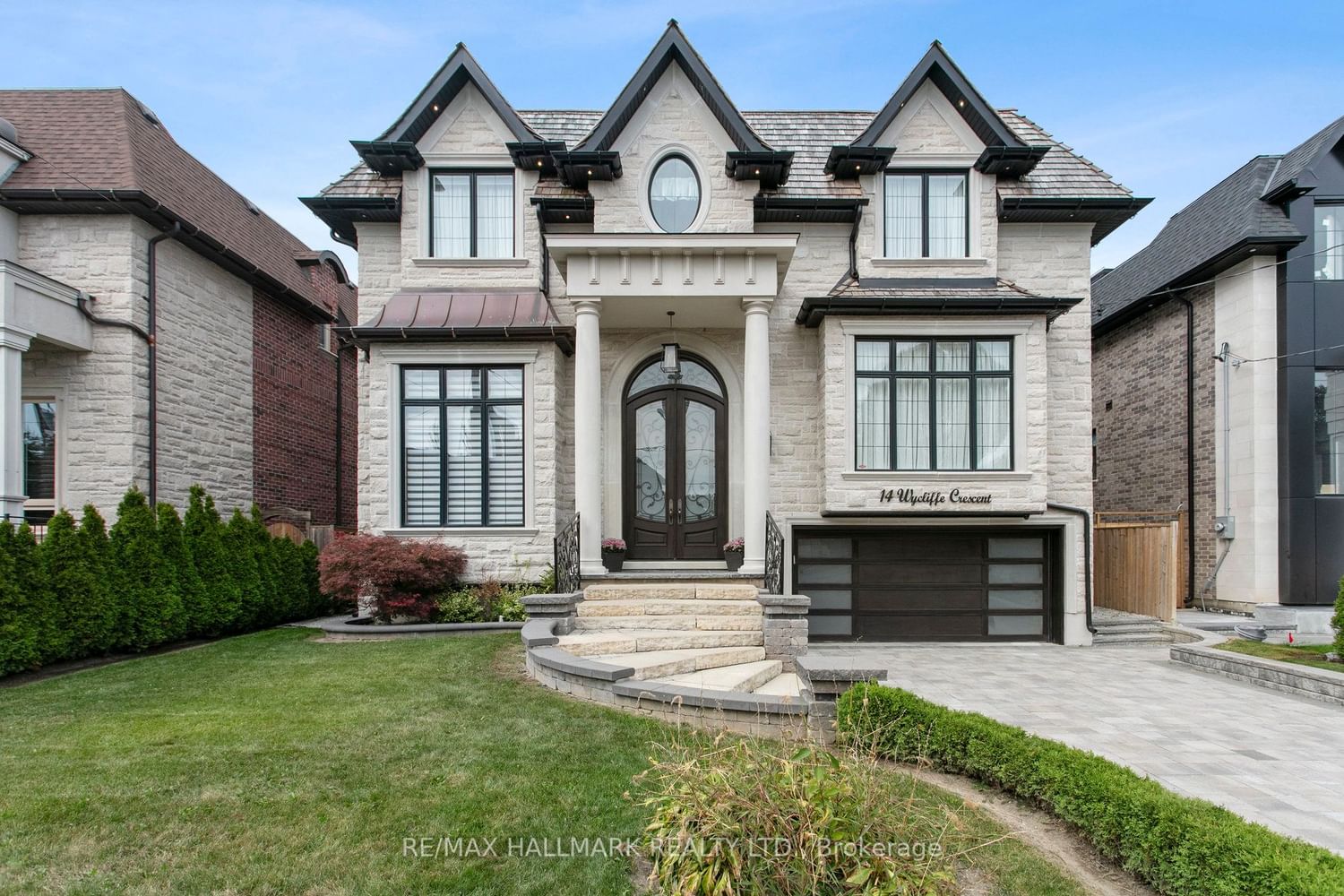$4,599,000
$*,***,***
4+1-Bed
7-Bath
3500-5000 Sq. ft
Listed on 9/28/23
Listed by RE/MAX HALLMARK REALTY LTD.
Luxurious Custom built newer home in Prestigious Bayview Village, 6 years new, approx 4200sf of Exquisite design & workmanship with attn to the Finest Details, Absolute quality & beauty throughout. High end fixtures, H/W flrs, coffered ceilings, panelling, slabs throughout, custom designed railing with Crystal inserts, custom wood panelled library, 2 laundry rooms, custom closets throughout, 4 gas F/places, Solid tall doors, 6 sky lights, 13' Entry dr, built in wine room, built in bar, built in cabinets in family room & lower level, elevator, custom remote controlled screened Pergola in private backyard. Amazing Primary suite with stunning walk in closet, built ins and luxurious 5 pce ensuite, gas fireplace and walk out to balcony. Rare offering of Master craftsmanship. Great Location! Steps to Bayview Village Mall, Subway, parks and sought after schools Earl Haig, Bayview Middle & Elkhorn School District. Fabulous open layout & nanny suite & walk up basement. Show with confidence!
Wolf 48" gas cooktop&pot filler,Sub-zero 48" fridge,Wolf m/wave,Wolf convection oven,wine fridge,Asko D/washer,Samsung Washer&Dryer 2/fl, LG Washer&Dryer on LL, forced air gas furnaces, A/C's,humidifier,all ELF's,200 amp serv,BBQ hookup
C7044546
Detached, 2-Storey
3500-5000
10+2
4+1
7
2
Built-In
6
Central Air
Fin W/O
Y
Y
Y
Brick, Stone
Forced Air
Y
$18,800.00 (2023)
120.00x55.00 (Feet) - South Facing, Private & Serene Backyard
